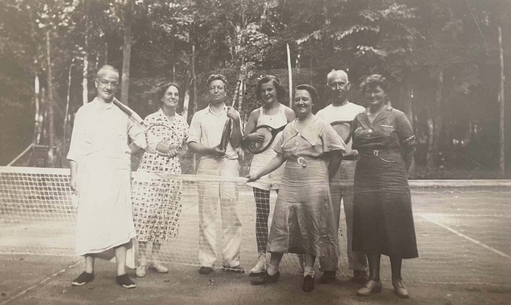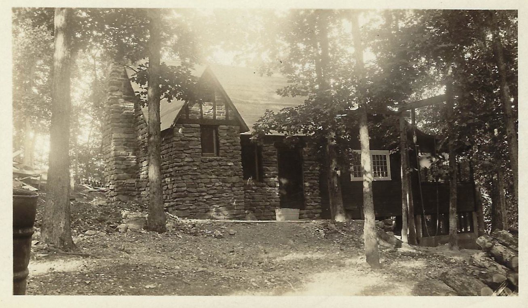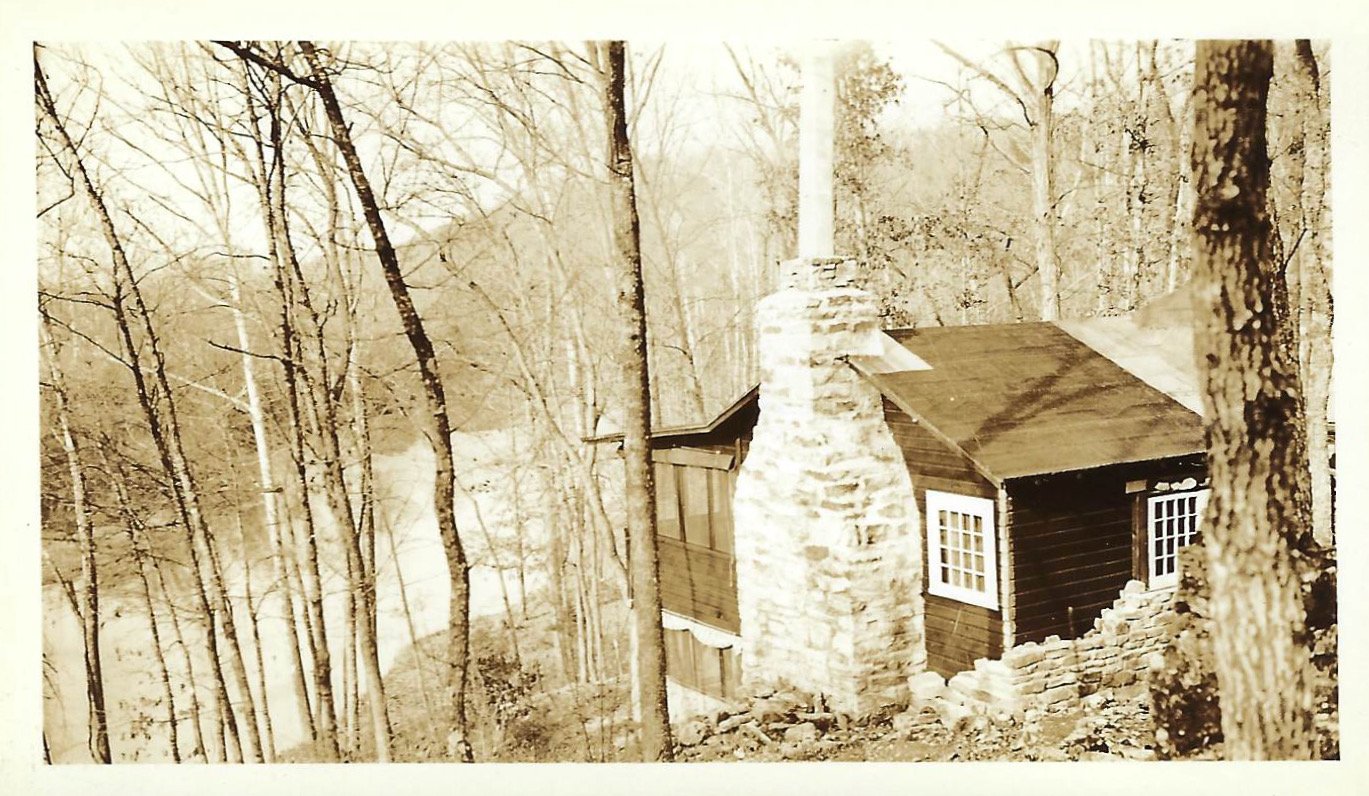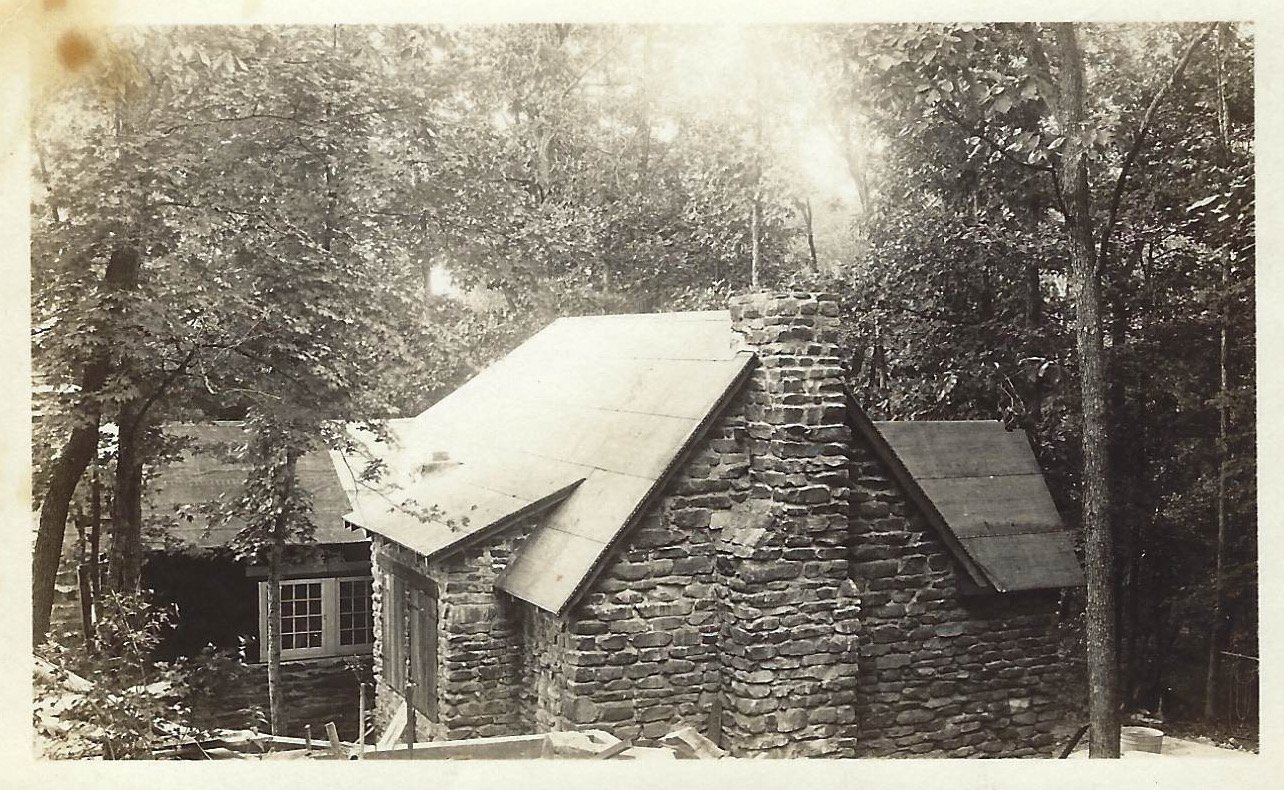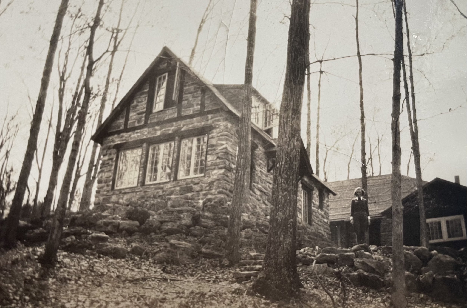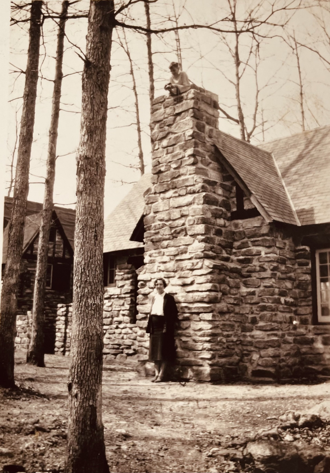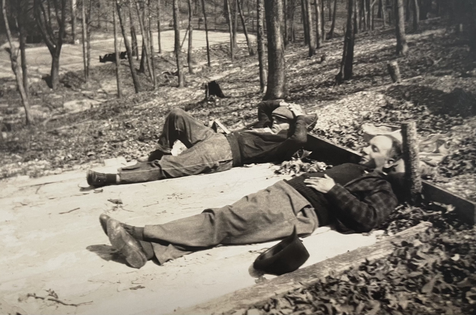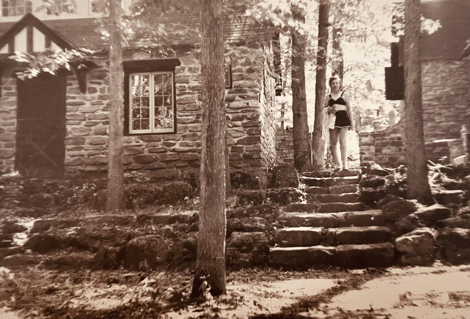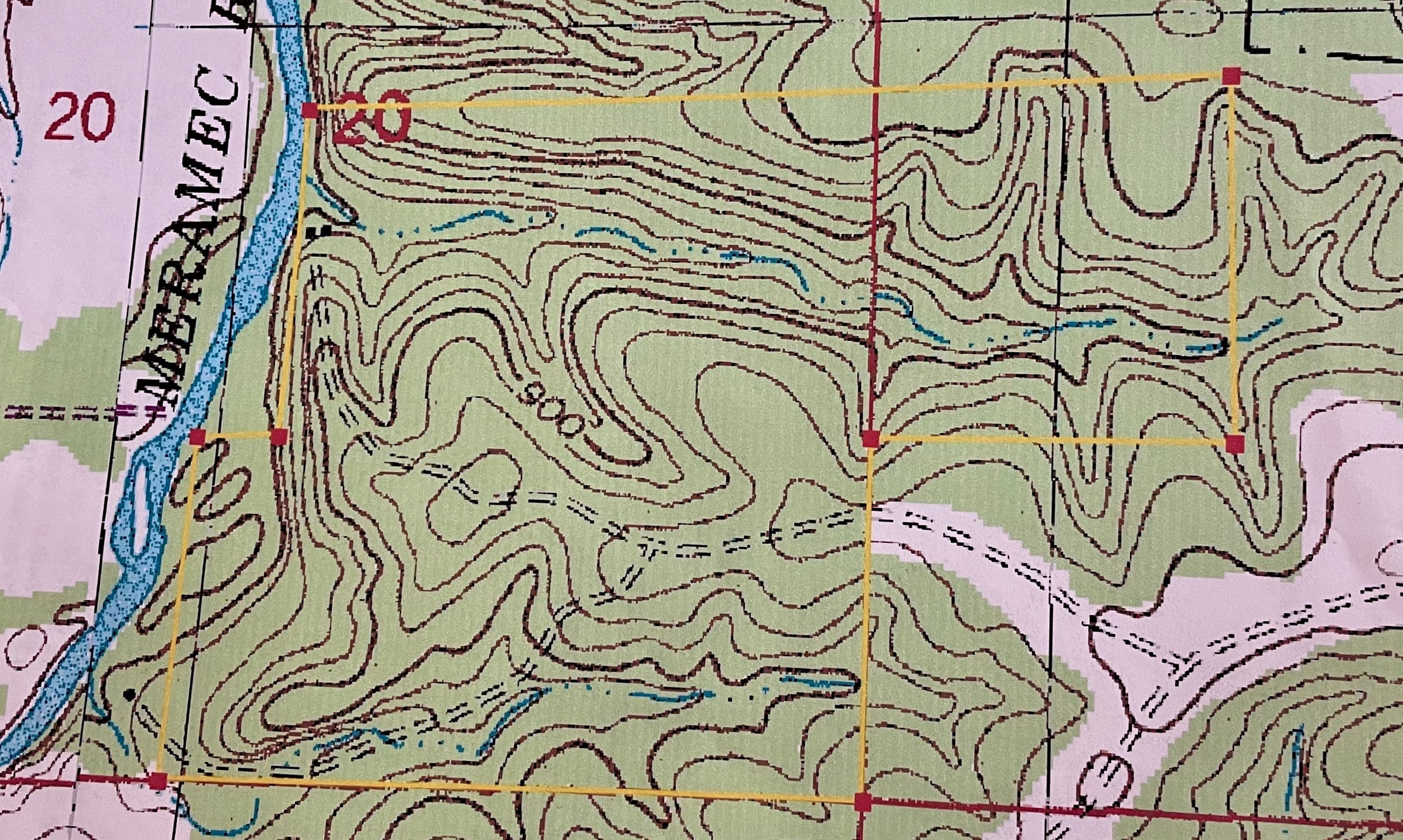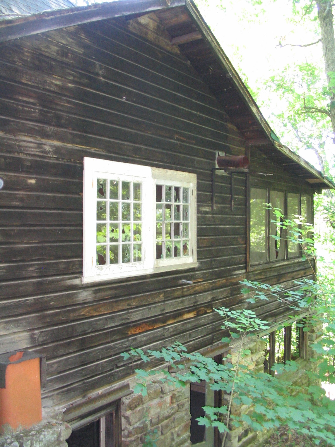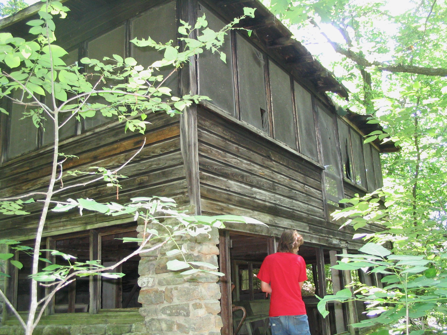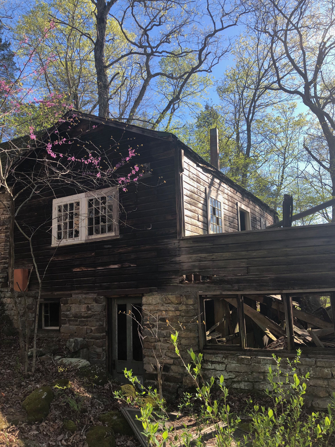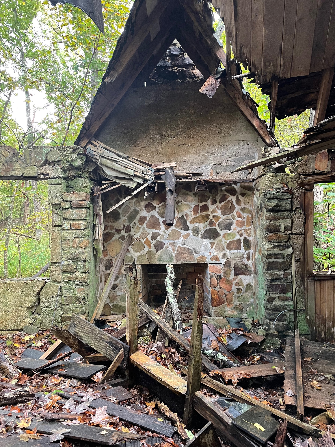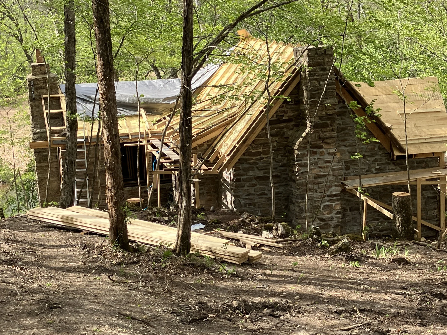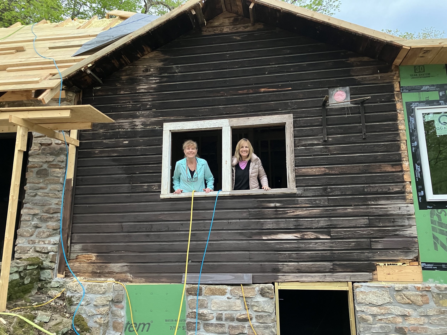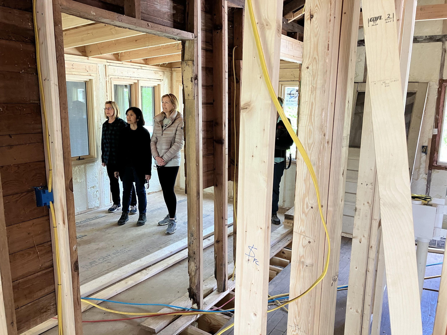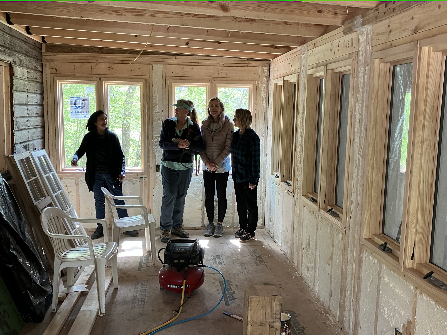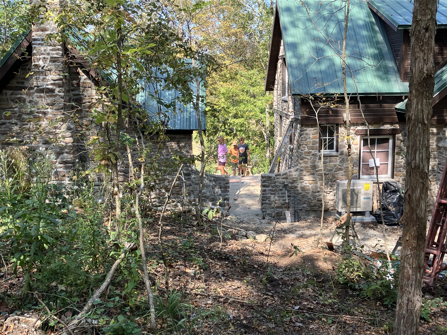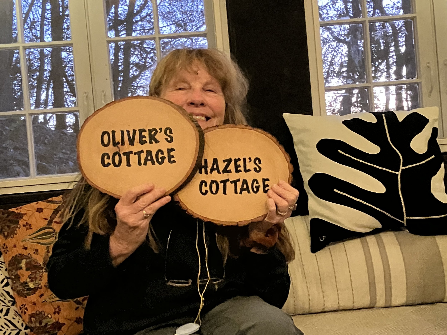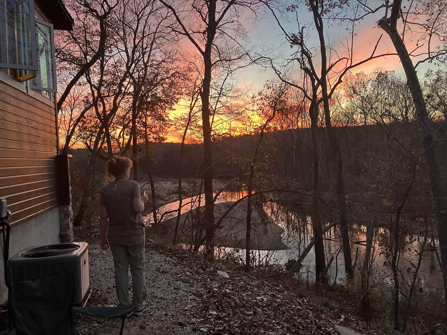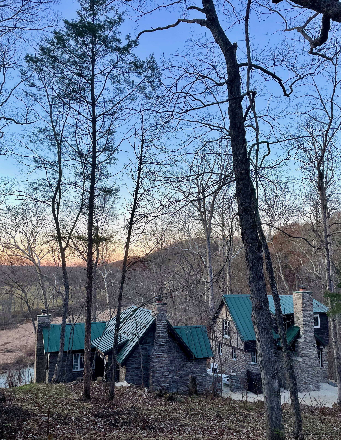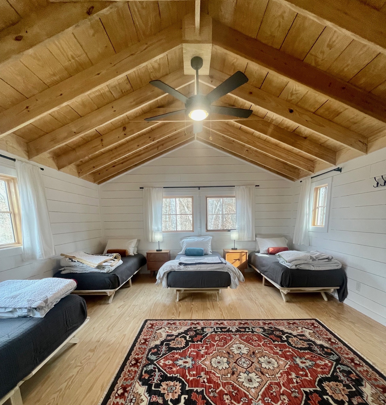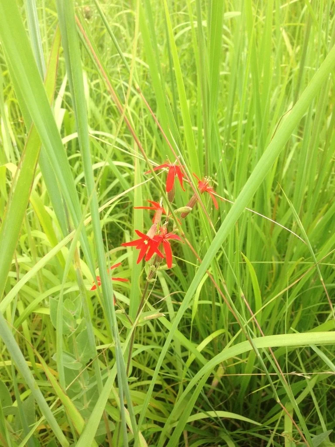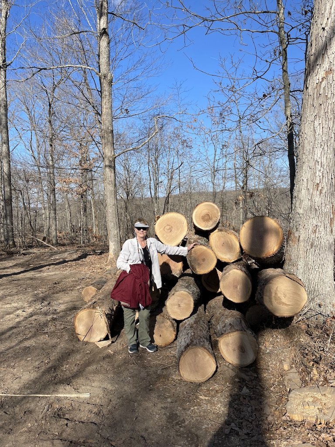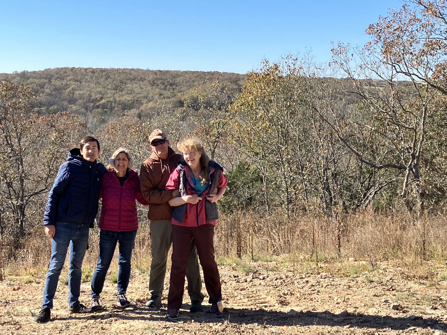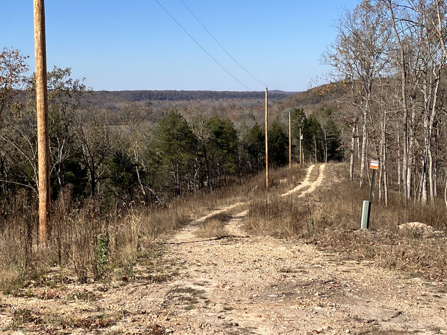HISTORY
The year was 1927, and Oliver Miller decided to find a getaway for his wife, Hazel, and their two children, Marian and Dave. He chose the Meramec River frontage site near Steelville to build his cabin, guest cabin and “rustic” tennis court. It was to be the site of many gatherings for friends and family over the years.
Original Wood Cabin, ca.1927
Original Wood Cabin Plans
The Land Act of 1820, enacted on April 24, 1820, was an act of Congress in the United States to make public domain lands available for purchase on a credit system. The lands available were generally located in the unsettled "frontier," the lands of Ohio, the Northwest Territory and the Missouri Territory.
1860 Land Grant Title to Samuel Adair, Signed by U.S. President James Buchanan
1927 Realtor's Property Description
The original land grant owner, Samuel Adair, took possession In 1860. Oliver bought the 110-acre property In 1927, adding 80 more acres months later. As the original realtor's property description shows, a forest paradise was waiting for them. Oliver quickly drew up the plans and the original wood cabin was constructed for the sum of $800 in 1927. He later added a stone addition and a stone guest cottage in 1930.
Old Tennis Court
Wood Cabin with 1930 Stone Addition
Main Cabin in front of the Meramec River
Main Cabin's 1930 Stone Addition
Oliver, Hazel, Marian, and Dave posing in front of the main cabin with guests
Guest Cottage
Guest Cottage
Hazel poses in front of guest cottage with Dave on top of the chimney
Guest Cottage
Oliver and Dave relax at the old tennis court
Marian Walking Down to River
Property Lines
1860 Land Grant Certificate to Samuel Adair, Signed by U.S. President James Buchanan
1894 Sheriff's Deed
Original Realtor's Property Description
Disrepair
After years of gatherings with family and friends and lacking modern amenities, the cabins were no longer used and fell into disrepair. Although no longer suitable for overnight stays, the family still visited, keeping hopes alive that someday the cabins might be resurrected.
Restoration
In 2021, Oliver's grandchildren undertook the property's renewal, starting with sustainably logging the forest. Soon, planning began to remodel the main cabin and rebuild the stone guest house.
Following in the artistic footsteps of her grandfather, Susan (who happens to be an architect), planned and designed the rebuilding of the cabins.
Reconstruction of the cabins began in 2023. The main cabin received a brand new roof, and most of its original wood and stones from 1930 were left intact. The screen porch, having been dismembered by fallen trees over the years, was reconstructed and outfitted with glass windows. What remained of the guest house was demolished and rebuilt using the original stones as an outer layer. The main cabin was eventually dubbed “Oliver’s Cottage,” and the newly-built guest house became “Hazel’s Cottage.”
The cabin design preserves the use of natural materials while incorporating modern amenities and finishes.
Prairies, Streams, and Forest
Along with restoring and preserving the cabins, the white oak forest was logged to ensure future healthy growth. The spring-fed creeks and streams were preserved, and a new prairie was planted atop the hill (adjacent to the new road on the right). The cabin is powered solely by electricity.
MANY THANKS......
.....to the one person that wouldn't say "no" - Ron Moreland, our fearless general contractor
.....to the "siblings" and their spouses: Susan, Mark, Jeff, Lilli Ann, Dee Dee, Ali and all their wonderful children & grandchildren
.....to the talented “team“ of contributors: “Bear” the forester, Todd, the logger, Ron and his whole team of craftsmen: excavators, carpenters, plumbers, electricians hvac, stone mason, painters and suppliers
.....to the Miller generation who has passed – for their foresight and generosity: Oliver, Hazel, Dave, Betty and Aunt Marian and Uncle Morey and to sibling Greg - who was here all along in spirit
.....to late friend and brother-in-law Dennis: self taught conservationist, landscaper, botanist, craftsman, and storyteller - couldn’t have done it without you…thanks for the joy.
......and last but not least - to our inspired sibling Susan - artist, architect and interior designer-who made it all happen.


